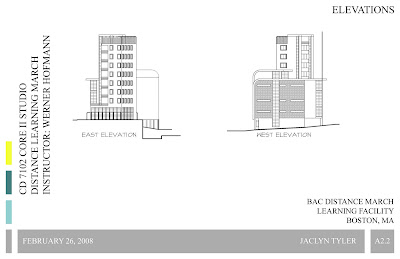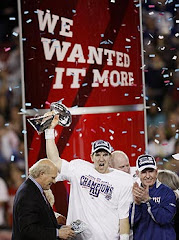Here are some images from a "quick" massing study that I was working on purely in sketchup. No
AutoCAD! Well, except for the footprint of the building. I think that I am on to something and am going to move onto studying the
fenestrations which will be a combination of my scheme from the intensive and the sketch I showed last week.

Aerial View

Aeriel view - from southeast

View heading east on Mass Pike - you can see the angle from
Gehry's building transposed onto mine.

View down
Boylston Street looking east

View from rounding the corner at Best Buy. I like that you can see through the lot - I will be studying this more when I move to the site plan. You can see the consistency of the street facade down Mass Ave.























