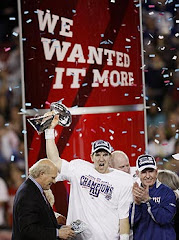
Saturday, February 16, 2008
LAST SKETCH UP TILL THE END
So, this file is basically not working anymore and I am having major issues with it. So you can see the basic horizontal bars I am creating and I am going back to CAD so I can get everything done in a timely manner. The verticality will be reinforced by the spaces between the tube openings for the frame windows. I hope you can get the gist from this. As you can see I can't get the Gehry building pic to work. So... look for more in elevations and others to come throughout the rest of the day.


Subscribe to:
Post Comments (Atom)


3 comments:
Jaclyn,
Can you reload the site plan that Matt posted a week or so ago? That might fix it if it's really bugging you.
David,
I called and talked to Matt about it. He said to just print screen it instead of making it an image. He said he has been facing the same problem! Thanks though!
Jaclyn & David,
This is Matt. I'm having the same problems. I blame the boston model info. I got 'Print Screen' to accomplish my images for posting.
Post a Comment