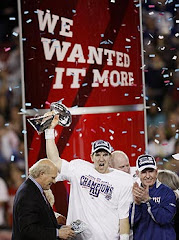
Aerial View

Aeriel view - from southeast

View heading east on Mass Pike - you can see the angle from Gehry's building transposed onto mine.

View down Boylston Street looking east

View from rounding the corner at Best Buy. I like that you can see through the lot - I will be studying this more when I move to the site plan. You can see the consistency of the street facade down Mass Ave.


2 comments:
Jaclyn,
great studies.
what happens between the two buildings? Do you have particular plans for the rear setback? Will it be “left-over space” or intentional “park” area?
Can you explain with the site plan the strong reaction of the academic building to the Mass Pike? As you are moving it closer to the existing building (which I find refreshing), couldn’t the building not just simply replace the volume of the historic (demolished) buildings with simple recalls of the Mass Pike geometry, as you seem to propose for the tower (balconies, bays, etc.)?
The third image shows one of the challenges: the Gehry building is so massive and aligned with the Pike that your tower needs to be reacting somewhat stronger to be a respectable counterpoint across the intersection.
The fourth image shows a great start to integrate with the existing building. Having the main wall projecting to be aligned with the bays seems a bit troubling. Also, the base might have to be able to make a stronger relationship to the neighbor. Relating back to the your tower might need to be accomplished in a different way. Maybe the ground plane will be stopped with and within the courtyard…
The last image highlights the importants of the careful resolution of the landscaping connecting the tower with the academic building to avoid a corner condition where you carved the volume back.
The Gehry building is by the way too far back from Mass Ave (compare to site plan and local live): this might give you additional reasons as to how to react on your corner.
Jaclyn
A 2 floor Bridge connecting between the mass on teh corner and the other mass is essential.
The Boylson Elevation in Both building, I would enpower teh recess, by other words, i would make the roration degree of this balconie or whatever, little bigger angel of rotation, right now its too shy.
Again the two building, the corner one and the others obn the other side almost very close in height.
I belive they should noticibaly vary in hights. say 1 to 3 or 2 to 3. Golden Ratio.
You have a wonderful opportunity here to devote only one side of your building, with All-Solid wall for the logo of BAC. only one solid wall, solid elevation of the building that is tottaly contrast with your colorful other elevations, this elevation could be just plain fairface concrete.
From what i see in your renderings sketch up. I excepect that soon i will have two teachers in class for sketch up, Matt and you!
All best
Amr
Post a Comment