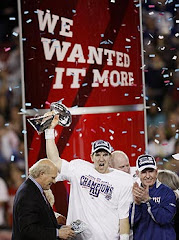

These images show the solid void study I was doing and the zone studies I was doing. I am attempting to classify zones of the elevations that could be utilized in my elevations. I was also trying to understand the relationship of the Gehry elevations. I will be utilizing these findings in developing my facades along Mass Ave, Mass Pike and Boylston Street. I think Boylston Street facade needs to incorporate something to demonstrate the traditional facades such as demonstrated on the west facade of the Gehry building. The Mass Pike Facade needs to be more of a void facade.


1 comment:
Jan 20
Tower urge good urban response – the visual link with other BAC buildings and with Back Bay seems increasingly important as we develop the designs. Good follow up by studying the Gehry building. Your colored façades could be interesting and expressive of climate and/or interior – are the colors a little primary for Boston? Should they relate to the neighborhood? You already know about the need to marry your buildings together using site and elevations – good luck.
Get well fast – I just had my flu shot!
Post a Comment