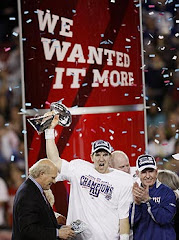
Here is the revised footprint. I have separated the buildings much more as you can see. I wish to use the residence tower to hold the street facades of both Boylston and Mass Ave. (Werner, oh great Zoning Administrator, am I granted this approval for air rights?). The solid hatch demonstrates the building at ground level. The horizontal hatch demonstrates the building above. I will be posting a solid figure model of this so you can understand it more. All lines are taken from the existing street facades and Gehry building as demonstrated on my post from yesterday.


2 comments:
Jaclyn,
I don't se a problem getting the variance.
The challenge that you are facing is finding the right form to hold the corner and respond to Gehry's building. I could see moving the building just a tad back from the bridge and establish a symmetrical plaza on the corner of Mass Ave and Boylston. What will be the first floor use?
How are you proposing to structure the tower cantileevering over the rail? Will the building react to the diagonal cut similar to Gehry's building? Will you reach a similar building height as Gehry's?
Werner,
I will be looking at the structure over the rail. That is the only challenging structure for my building thus far. Everything else is pretty straight forward. I was looking at the height of my tower compared to Gehry's building and Berkley after I posted. It is roughly 74.5' compared to Gehry's 92' (minus the top canopy). I am looking at raising the tower. It will be explored as I continue with the elevations and the site plan tonight. Thanks for the approval!! I will also look at moving the building back a bit. I do want to try to keep the existing street facade though.
Post a Comment