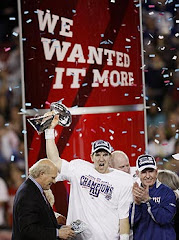Structure
Foundation:
Due to the soil conditions on our site as a result of filling in the back bay, the foundation shall be supported by piles to be approximately 100’ with a pile cap. The parking level of my building shall be a structural concrete slab with all other slabs above comprised of metal decking with a concrete slab. Foundation walls shall extend 4’-0” below grade (frost line) and shall be a 12” thick concrete wall. (Werner, does the footing become the pile cap?).
Framing:
Both buildings are to be framed with structural steel as noted on the floor plans, section and details. Framing shall be either fire sprayed or enclosed in a fire rated assembly due to the classification of the building. Depth of beams to be 18” in order to meet the ratio specified by Kurt (span/depth = 20). The maximum span is 30’ and the minimum is 20’. Column spacing is also a maximum of 30’ with the average bay being 30’ X 20’ but they do vary. See plans for specific bay sizes. Glass walls on South Façade shall be curtain wall systems. All interior wall framing shall be metal stud.
Cantilever:
I have been in contact with Kurt and this is underway.



No comments:
Post a Comment