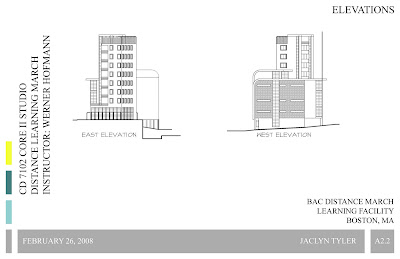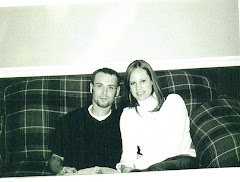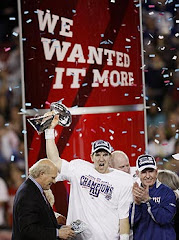HERE ARE THE LATEST ELEVATIONS. YOU CAN SEE I HAVE CREATED A CONTINUOUS HORIZONTAL BAND AT BOTH THE TOP OF THE TOWER AND THE BOTTOM WHICH CONTINUES OVER TO THE ACADEMIC BUILDING ON THE NORTH EDGE. I AM INCLUDING A TYPICAL TOWER PLAN SO YOU CAN SEE WHERE THE WINDOWS ARE AND WHAT VIEWS THEY ARE FRAMING. ANY INPUT YOU HAVE WILL BE HELPFUL.











12 comments:
Jaclyn,
I like the scale and height of the elements you have added. The bands add so much to the dimension of you elevations. The band at the bottom I feel grounds your building like expected from previous discussions. What materials are you planning on using? Around the areas not dorm room related, are you going to color the glass, mono, multi-colored? I think you have made a great change and look forward to seeing your further posts.
Jaclyn,
Is very interesting how you design has evolved from your original design! It looks very exciting and with several new ideas! All good stuff! Is interesting to see how the separation of the two buildings is still an important part of your design, and how you are intending to solve the problem of this “two entities” with a “design connection” through your “pergola” along the wondering paths . I am looking forward to see the overall design and the final evolution of your project.
Gus
Jaclyn? You feeling alright? Haven't seen you online in 28 hours? Thought you would have the rest of your project done by now and posted with narratives! HA! You are rockin the webways! Just checking in to see if you had more stuff to comment on. I'm sure you are posting while I'm typing.
Hey Jaclyn,
Things are looking great as they have really evolved! I hope upperclassman get to be high in the tower! The idea of viewing the different sites will be cool. Are you going to sketchup views from inside to out through your view ports? (just kidding)
Keep up the great work and look forward to seeing it all Tuesday... until then...
HAHA!! What did you three call eachother in order to blog within a half hour of eachother? Just kidding. Don't worry Matt! Been hard at work. Working on the sections and the structure with Kurt. I'm not lost here. I promise. Look for some posts tomorrow. I might get my floor plans up tonight but I doubt it. Clock is ticking...
Oohh... I forgot to answer the materials question. The tower will have similar materials as the academic building. It will show up in the rendering. Wood and concrete. The first floor glazing may have the color that is implemented in the acadmic building. Haven't decided yet? Any input?
You all are too funny. It looks like everyone keeps checking to see who's posting. I keep wanting to post my stuff on my blog, but this sketch up model is a bear. Good luck everyone.... Back to work :-)
Jaclyn,
A plan that creates dialouge with the surrounding context through its eyes (windows)
beautiful Idea.
I wonder if the 4 North windows looking at the BAC and the 3 south windows looking at the Christian Science Center, has to have the parallel relation between each others, or for more succesfu visual aspect bettwr not be parralel but moree oriented to the sight they look at, so each window has a well studied view to the point of view.
I suggest that you do a quike visual aspect study in site plan and relate each window and how it should be directed to view the BAC and The Christian sceince center from each window as a special visual study case, not parallel windows!! as if they will all have the same equal opportunity to view the other building across the street.
Your elevations are very informative and very well studied, hope you would have time to give them what they deserve of color to show more their beauty.
Excellent work.
Best
Amr
Jaclyn,
Your project is coming together quite nicely. I will focus only on the tower to try to strengthen it some more. The north façade to me is the most convincing. The lines are brought straight down to the ground; the oversized windows on the bottom imply a band without volumetrically expressing themselves. The top on the other hand reads in the drawing as a strong terminus for the tower. It looks like you are drawing some louver or screen. Be aware, any opening in your screen will de-materialize the top. I could se you simply bringing your tower material up all the way to the very top as a screen and introduce a horizontal slot at the floor line. Also, the last floor probably should be 2 feet taller than the other floors; you will have a few mechanical transfers to accommodate.
On the Boylston Street side you are showing a totally different animal: the simple geometry is broken by the stair towers, the top is not yet another horizontal band. I would suggest moving the rooms on the south side out to meet the stair walls, and extend the screen all the way. Also, the tower doesn’t meet the ground; I’d suggest bringing at least one edge of the actual tower down to the ground (See posting on my blog: the very left is an early sketch that doesn’t bring the elevator tower down to the ground at the corner of Mass Ave and Melnea Cass. The next is a further development, the rest finished product. Although all elements are the same, bringing one edge of the tower all the way down to the ground improved the sense of being grounded).
Last comment: I think your tower is more like a fort than the glass tower. The relationship of windows vs. solid is to even, I’d suggest reducing the size of the cones and making them playful figures on a homogenous ground.
Amr,
That stusy has been done. It is hard to tell at such a small scale and because the viewed sites are so far off, but each window is at a different angle. I handled this by drawing a site line from the center of the "viewed site" and to each individual window. So, they hence, are all at different angles. Maybe I will notate that in some fashion on the dwgs. to make it clearer. Thank you so much for the comment.
Picky solar comment: Christian Science is not a great solar direction. Perhaps you could mix your view windows with some (transom?) openings facing south? Also wind direction in summer is more southwest than east.
Jaclyn,
Per our discussion, I think you would have a great view to the park in the SW direction. Your tower is higher than most of the structure to the South and the upper floors (upper class) will have a nice view of several attractions. Maybe even Fenway Park!
Post a Comment