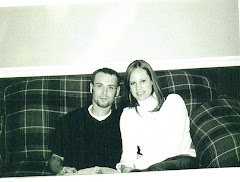The presentation was mixed in reviews. The overall reception to separating the buildings was good however it was stated that a larger separation should be studied. The separation needs to be brought together when it comes to the elevations (which I knew prior to crit). Both buildings need to be in sync with one another. The loggia sparked some interest and needs to be developed further along with the base of the residential tower. The tower was received well suggested to push the idea further.
I believe that the following items, listed in order need to be focused on:
1. Separation and Elevations: These two areas need to be studied simultaneously. They will directly affect one another and while the two elements are studied, they could impact other design elements. This should take precedence at this time.
2. Mechanical systems need to be studies in order to finalize the floor plans and space that needs to be allocated for the mechanical systems. This should take place early on.
3. Environmental impacts need to be studied also to understand the use of my site as well as to understand space allocation as well.
4. The site plan needs to be developed in order to have a conversation between the site and the buildings.
5. The other elements have been studied in depth and can be in the back of my mind while I develop these aspects of my design. They will not be forgotten though!





















