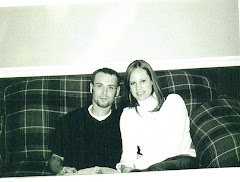
Here is my first draft of my bubble diagram. If you compare this to the program draft you will see that I am in the process of revising the program based on comments I have received thus far. For example, I have reduced the number of living quarter bathrooms and parking. I am tweaking both of them as I go along. This just shows the grouping I would like to have and the interaction/access between the spaces. I will be posting more as I continue.



