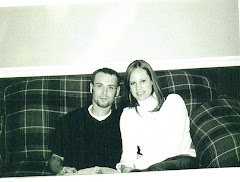

Elevations - the south and west elevation of the acadmic building are complete. I am studying the views out of the tower once I build a new model to determine the window placement on the tower. The hatch on the elevations represents a wood paneling, the solid areas are masonry, the grids obv. represent glazing and the skin that wraps the roof from the north elevation is a metal paneling. The horizontal bars at the floor levels will also be metal panels. I can't wait to get the model done so you can all see what I envision for this!



