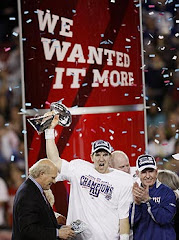

Elevations - the south and west elevation of the acadmic building are complete. I am studying the views out of the tower once I build a new model to determine the window placement on the tower. The hatch on the elevations represents a wood paneling, the solid areas are masonry, the grids obv. represent glazing and the skin that wraps the roof from the north elevation is a metal paneling. The horizontal bars at the floor levels will also be metal panels. I can't wait to get the model done so you can all see what I envision for this!


5 comments:
Jaclyn,
One among many things I love in your project is your elevation colored glass module.
I guess the more you strenghten its pattern and make it look as a real art work, the distribution of color and materials (doent have to be all glass units) the more your elevation would have an architectural statment.
About the solid walls could have liek a mosaic which they do well in spain.as in oceanario de lisboa you can form it that when you look at it from very close it show a specific geometry and when you alook at all of them from far away you have tottaly diffrent over all shape or Idea.
May be for the limited time it would be impossible to make this mozaic thing or even you may dont like it. but about your Idea of colored elevation module I think you may like to compose a strong distribution of its colors.
I would get an artistic portrait that has lots of diffrent colored squares and apply it's spirit to the elevation.
Thanks for the very useful Code and zoning work you do, i learn alot from it.
very Good work, looking to see your sections soon.
Jaclyn,
Nice to see you are back online. The elevations are looking good, I enjoy the Grided facade and look forward to your model. I am not so sure about the curving roof, or how the Grided facade translates as it turns the corner or the relation to the tower. I do see your intention of the floor plates vs. the neighboring building, nice...going back to the curving roof, this could be a folding roof that becomes the wall, like Frank D. Israel's work. I am not sure if your Architecture is more like Steven Holl's Kiasma museum in Helsinki or Israel's Drague house in California. Again, I look forward to your model.
Jaclyn,
Glad to see you back at it strong. I'm surprised about the change at this late date, but envy the initiative (must be having Friday’s off!) I like the look of the elevations but like Eddie, look forward to seeing the updated model shots. Are you still using the multi-colored glass? Keep up the hard work and look forward to your plans.
David
David and Amr,
Yes I am still using the colored glass. It will appear again in the sketchup model when I apply the materials.
I'm digging the curved forms! Then again... look at my project. I hope you like the moves you have made! This design is a more successful response to the original design I saw in Boston. Hope the health is back and your wheels are still turning!
Post a Comment